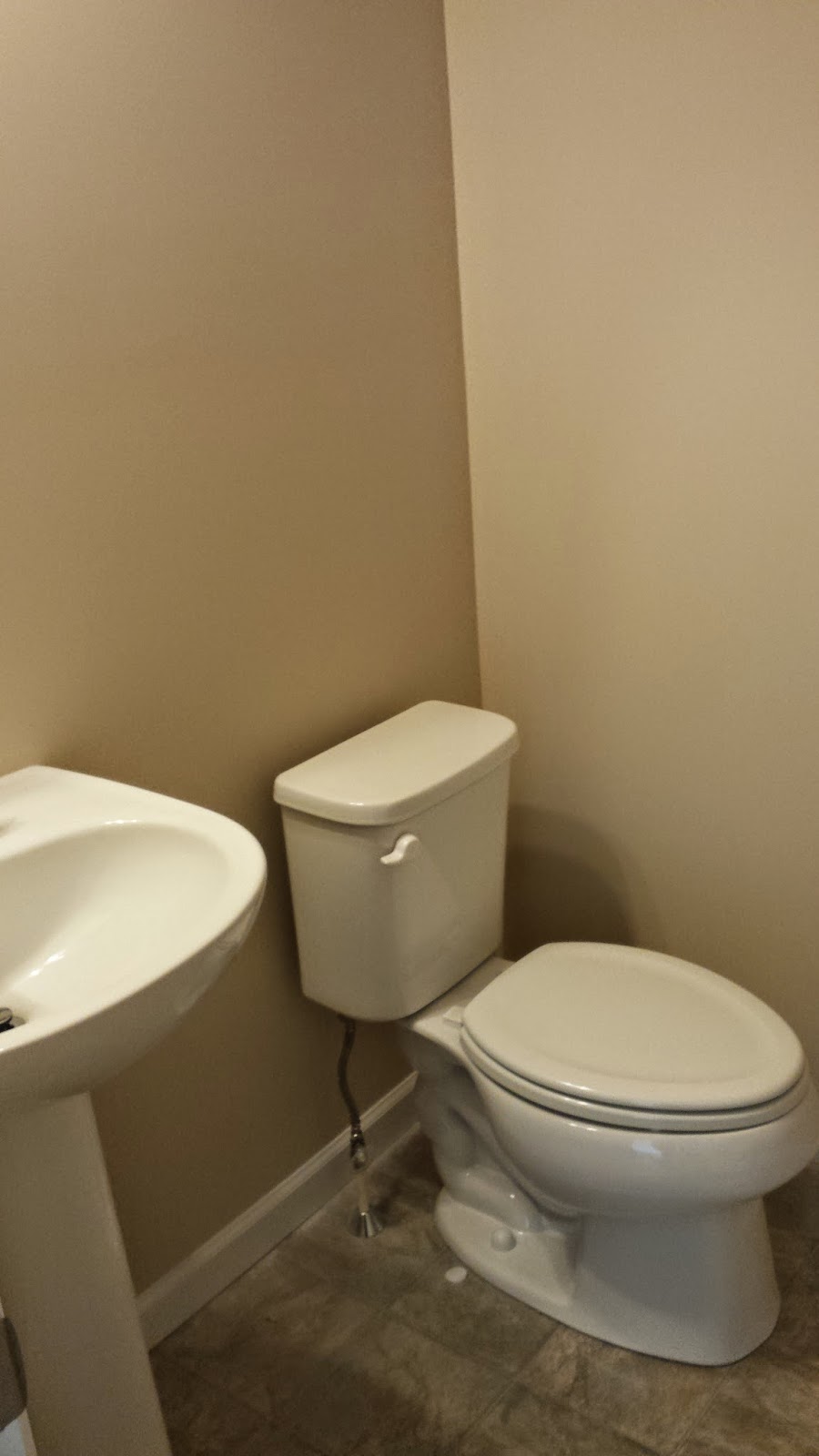Let's start with the garage: Service door. I like that it is placed in the back left of the garage (when facing the house). Some in the development have the service doors at the front left of the garage.
View from the entry of the garage.
Standing on the steps from the garage, you can look into the mud room. Laundry on the right, and empty space on the left. We will probably get a few hooks and things to hang our jackets when we come in to the house through the garage.
Looking out into the garage from the mud room
Looking in straight from the garage
Opposite corner showing the service door from the front of the garage.
The finished basement. Here are some to start: From the stairs, the egress window is on the far right, storage is on the left.
This pic, I am standing at the storage door and looking out into the finished basement.
Next is the formal living area and the powder room
This pic is taken from the morning room looking toward the front of the house. They still have protective padding down, but we did something a little different and had the laminate come all the way to the stairs. We didn't want it chopped up
Standing next to window in the family room, looking up the stairs and toward the formal room
Looking in at the powder room
The View: Just a quick break while I get my kitchen and master suite photos to upload. Here are some pics of the view in the community we have built.
Backyard to the left
Backyard to the right
Master bath and closet:
Sorry to those looking at the blog. I couldn't get the second level look with the loft to upload and I have tried several times. I will have to do that tomorrow. It will include the bathroom vanities. Here is what I could get to upload above.
Kitchen and morning room:








































.jpg)
.jpg)

No comments:
Post a Comment